Manila Cathedral: History and Architecture
by: Jericho Paul C. Santos
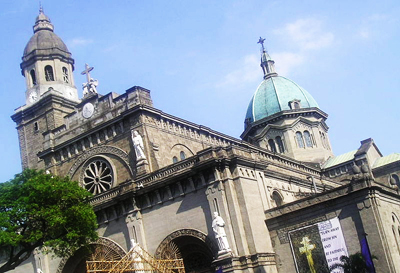
Manila Cathedral
Image Source: commons.wikimedia.org
The year was 1521, as Ferdinand Magellan set foot in the Philippines, it mark the arrival of Catholicism in the Philippines. The Spanish colonization paved way for the spread of Christianity and the era of western church architecture in the Philippines. During the three centuries of colonization it produced grandly design churches; one of these is the Manila Cathedral.

Ferdinand Magellan
Image Source: commons.wikimedia.org
The present Manila Cathedral, situated at the heart of the walled city of Intramuros has gone several major reconstructions since its inception. The Neo-Romanesque-Byzantine cathedral has long been the seat of archbishop in the Philippines. And it continuous to be one of the most admired churches in the country.
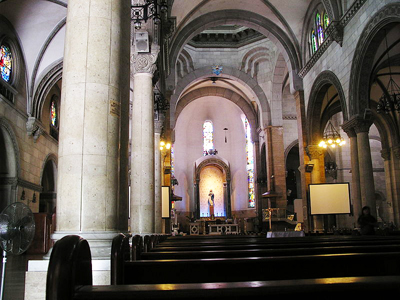
The interior of the Manila Cathedral
Image Source: commons.wikimedia.org
The Seat of Spain’s Ecclesiastical Rule
The Manila Cathedral of today features Romanesque façade and beautiful cupola but its humble beginning is a far cry from when it was first built.
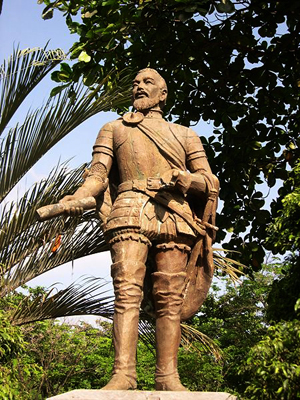
Miguel Lopez de Legazpi
Image Source: commons.wikimedia.org
Mandated with the mission of the sword and the cross, Miguel Lopez de Legazpi, occupied Manila in 1571. Then the Spanish conquistador assigned an area for his new settlement for a church. The cathedral was known as Church of Our Lady of the Immaculate under the patronage of the La Purisima Immaculada Conception.
The church was made of the common structural materials of that time. The main materials used are nipa, wood and bamboo. The fire that razed the city in 1583 prompted the first reconstruction of the church.
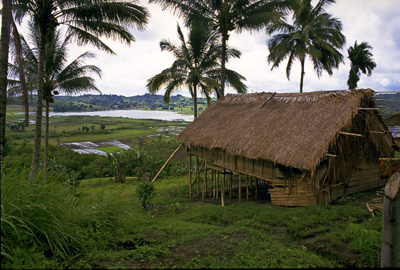
Nipa hut are the structural materials use at that time
Image Source: commons.wikimedia.org
The second cathedral was erected using stone as its main structure. It was an arduous task to complete the stone church. And in a country where natural calamities are common all year round, the cathedral was again hit hard by disasters. Earthquakes and strong typhoons lead to the devastation of the cathedral.
In 1614, the new stone cathedral was built. The architectural design consists of naves, chapels and altars. Another earthquake toppled the church in 1645 and left everything in ruins.
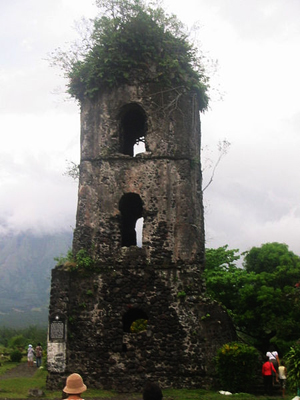
Cagsawa Church ruined by natural disaster
Image Source: commons.wikimedia.org
Constant Evolution of Architectural Design
During 1681-1863, the cathedral repeatedly rose from ruins only to pick itself up again from the rubbles. On the architectural perspective it gave opportunity to introduce a new style in every restoration that has been made.
From an ordinary stoned cathedral rose a cathedral design contained with numerous altars and chapels. It had an imposing bell tower with a clock on the top. Inside the church are stained glass, molave woodwork and marble pavings. Ornaments, decorations and religious relics were either sourced from dignitaries, not to mention the poor citizens of the city who donated their precious pesos to maintain the high upkeep of the majestic cathedral.
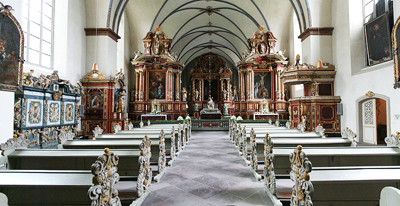
An example of Baroque style Architecture
Image Source: commons.wikimedia.org
In 1751, architect Juan de Uguccioni led the reconstruction of the cathedral into a baroques inspired architecture. The church had broad oval naves and large-scale ceiling frescoes. However the 1852 earthquake destroyed parts of the cathedral and structurally weakened the other parts. The danger of a possible collapse is imminent therefore another reconstruction was made.
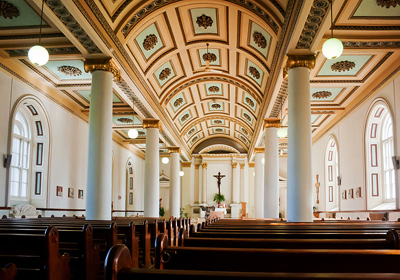
An example of a Neoclassic style
Image Source: commons.wikimedia.org
In 1858, it marked the completion of the restoration of the cathedral. This time the architectural design under Nicolas Valdes used the Neoclassic style. This design features symmetrical shapes, triangle-shaped pediments and domed roofs. Then again in 1863, just like a cycle another earthquake struck and destroyed the church. The tragic event claimed lives to those inside the cathedral.
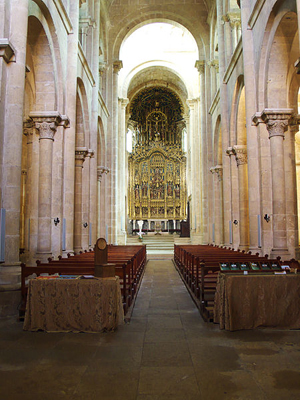
An Example of Romanesque-Byzantine style
Image Source: commons.wikimedia.org
In 1879, Don Vicente Serrano y Salaverri employed the Romanesque-Byzantine style to the cathedral. His design has endured and has been adopted by the present cathedral. The church’s external appearance is characterized by round arches, thick walls and large towers. The interior was richly decorated, naves are spacious, the dome was raised on a fenestrated drum, and the arches are beautifully ornamented.
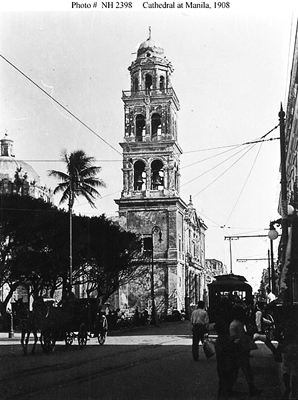
Manila cathedral (1908)
Image Source: commons.wikimedia.org
The cathedral’s last major restoration came after the ashes of World War II. In 1958, architect Fernando Ocampo was inspired by Serrano’s design but added more to its previous appearance to make it more functional in using space. It featured marbled floors, mosaic panels, arcaded colonnades, lovely columns and a Immaculate Conception themed cathedral, His Neo-Romanesque design is a combination of revival, renaissance and modern styles. The present cathedral is a product of the old cathedral’s great design mixed with Ocampo’s architectural touch.
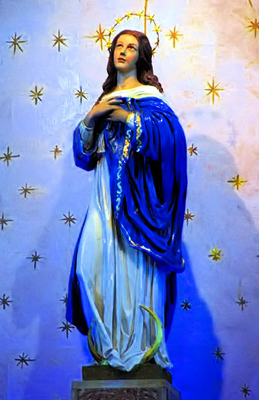
Immaculate Conception statue in Manila Cathedral
Image Source: commons.wikimedia.org
In an architectural sense, the Manila Cathedral is characterized by a constant evolution of its identity, changing styles in its more than three centuries of history. And more than just a structure it has interwoven itself in the history of our country. It has witness history unfold in its surroundings and adapted to the changes in society. The various challenges that it has endured showed that in the face of adversity one can rise than what it once was, to become better and stronger.
Jericho Paul C. Santos is a graduate of Creative Writing from the University of the Philippines and Visual Communications Management from the Mapua Information Technology Center. His areas of interest are in the field of animation and film. He is also the creator of the comic strip, Mayclub (gomayclub.com).
Recent Articles
 FEDERICO SIEVERT'S PORTRAITS OF HUMANISM
FEDERICO SIEVERT'S PORTRAITS OF HUMANISMJUNE 2024 – Federico Sievert was known for his art steeped in social commentary. This concern runs through a body of work that depicts with dignity the burdens of society to...
.png) FILIPINO ART COLLECTOR: ALEXANDER S. NARCISO
FILIPINO ART COLLECTOR: ALEXANDER S. NARCISOMarch 2024 - Alexander Narciso is a Philosophy graduate from the Ateneo de Manila University, a master’s degree holder in Industry Economics from the Center for Research and...
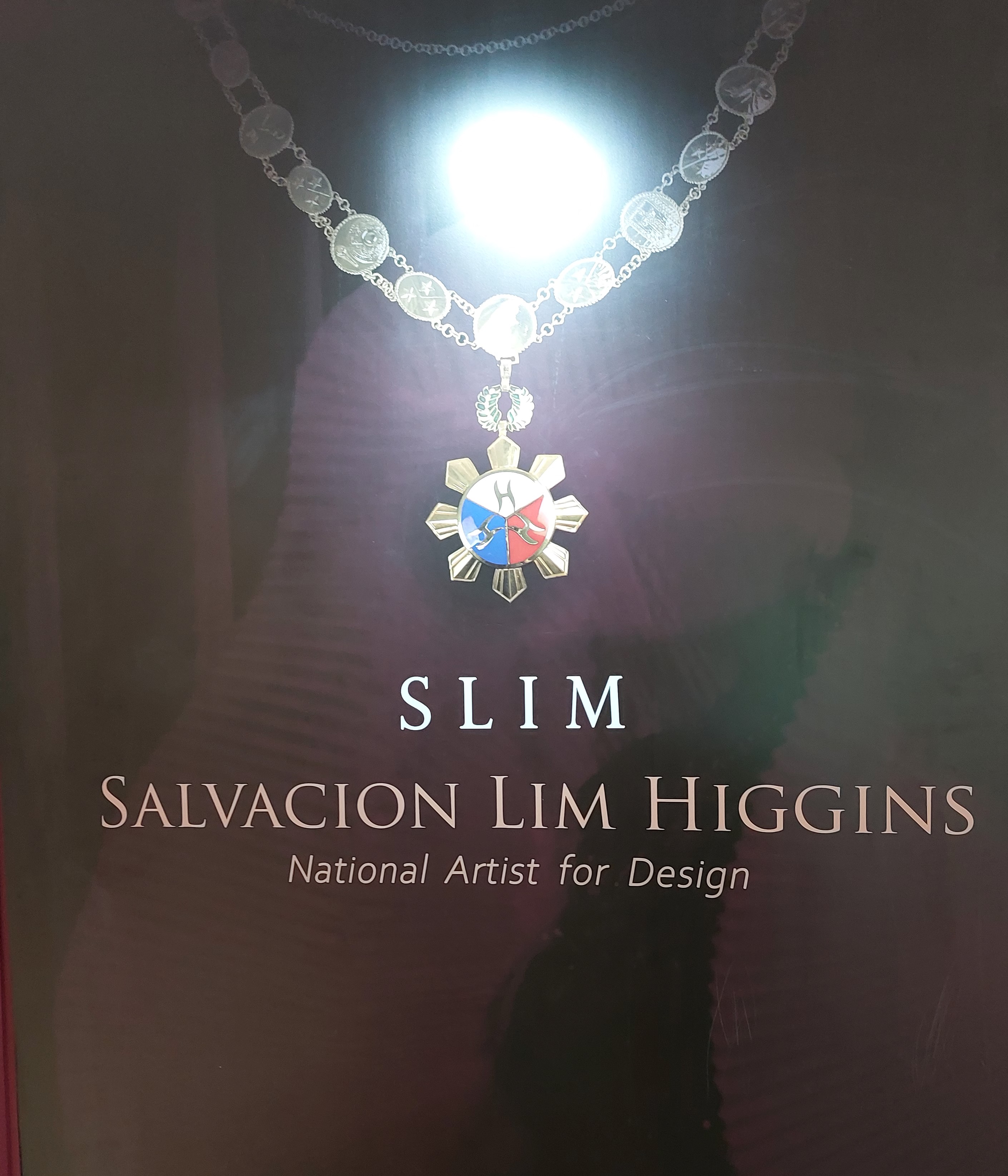 An Exhibition of the Design Legacy of Salvacion Lim Higgins
An Exhibition of the Design Legacy of Salvacion Lim HigginsSeptember 2022 – The fashion exhibition of Salvacion Lim Higgins hogged the headline once again when a part of her body of work was presented to the general public. The display...
 Jose Zabala Santos A Komiks Writer and Illustrator of All Time
Jose Zabala Santos A Komiks Writer and Illustrator of All TimeOne of the emblematic komiks writers in the Philippines, Jose Zabala Santos contributed to the success of the Golden Age of Philippine Komiks alongside his friends...
 Patis Tesoro's Busisi Textile Exhibition
Patis Tesoro's Busisi Textile Exhibition
The Philippine Art Book (First of Two Volumes) - Book Release April 2022 -- Artes de las Filipinas welcomed the year 2022 with its latest publication, The Philippine Art Book, a two-volume sourcebook of Filipino artists. The...
 Lamberto R. Hechanova: Lost and Found
Lamberto R. Hechanova: Lost and FoundJune 2018-- A flurry of renewed interest was directed towards the works of Lamberto Hechanova who was reputed as an incubator of modernist painting and sculpture in the 1960s. His...
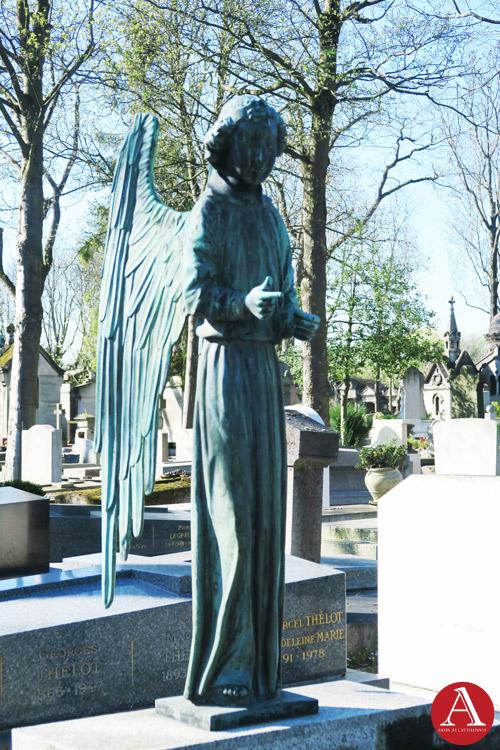 European Artists at the Pere Lachaise Cemetery
European Artists at the Pere Lachaise CemeteryApril-May 2018--The Pere Lachaise Cemetery in the 20th arrondissement in Paris, France was opened on May 21, 1804 and was named after Père François de la Chaise (1624...
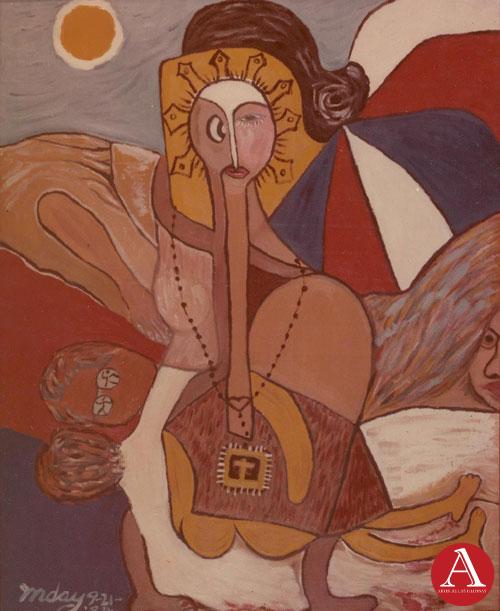 Inday Cadapan: The Modern Inday
Inday Cadapan: The Modern IndayOctober-November-December 2017--In 1979, Inday Cadapan was forty years old when she set out to find a visual structure that would allow her to voice out her opinion against poverty...
 Dex Fernandez As He Likes It
Dex Fernandez As He Likes ItAugust-September 2017 -- Dex Fernandez began his art career in 2007, painting a repertoire of phantasmagoric images inhabited by angry mountains, robots with a diminutive sidekick,...




